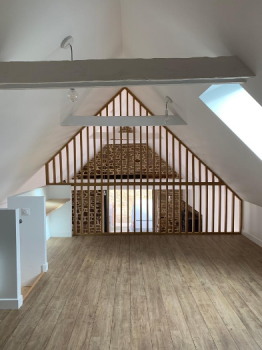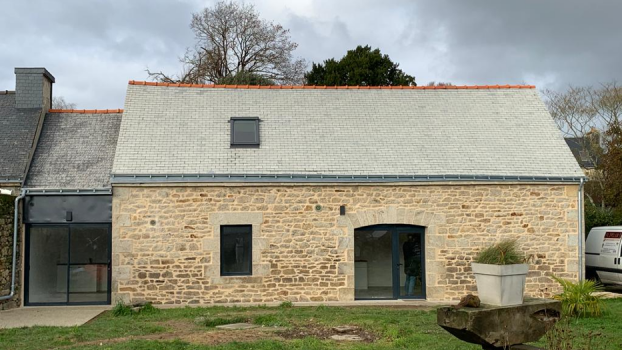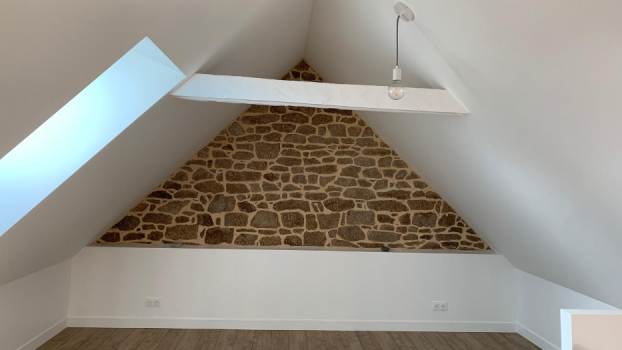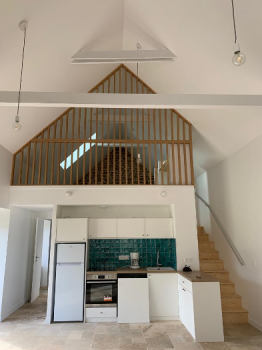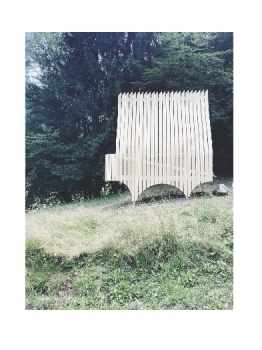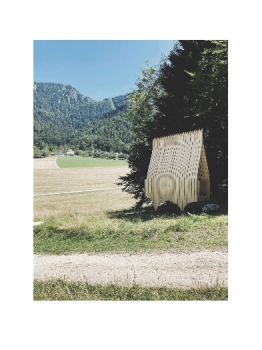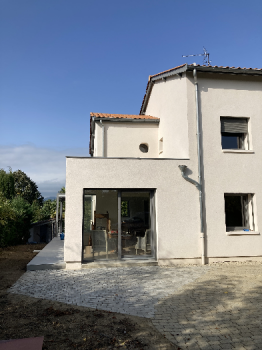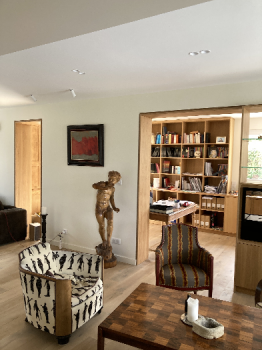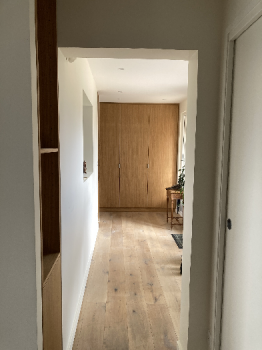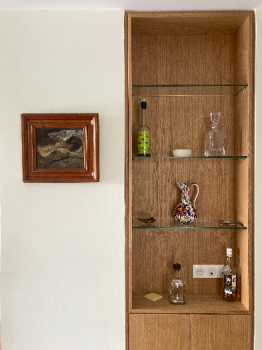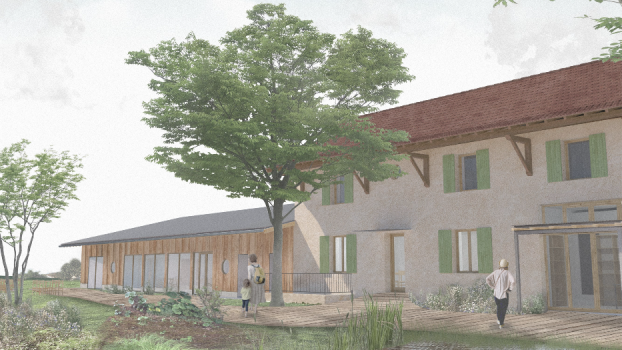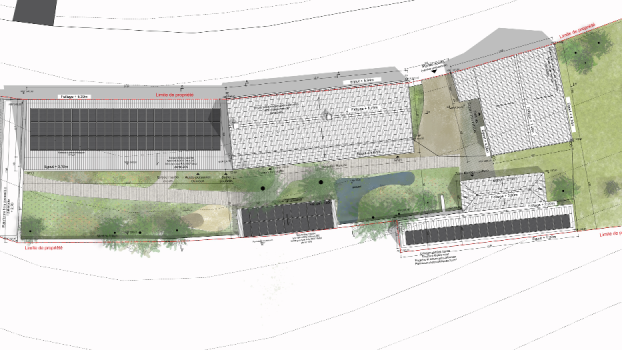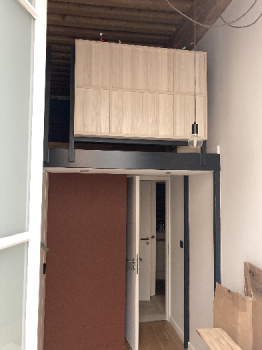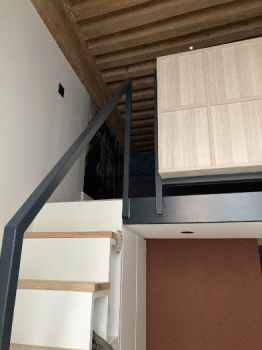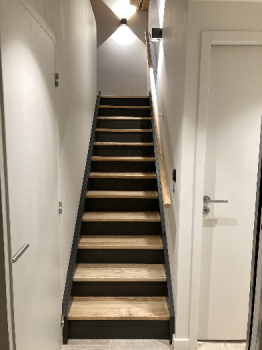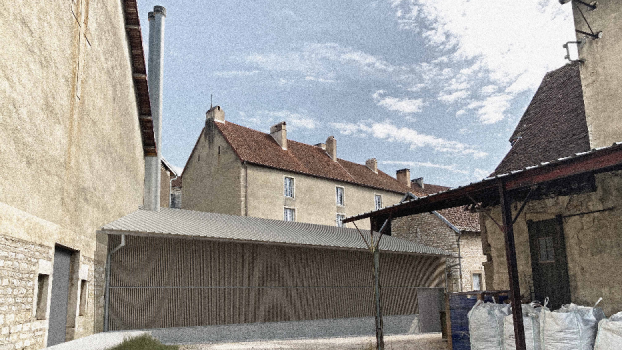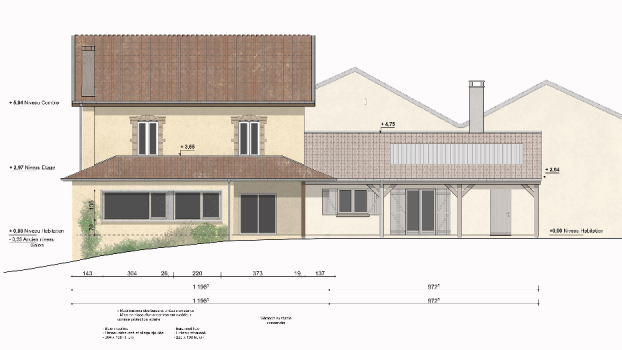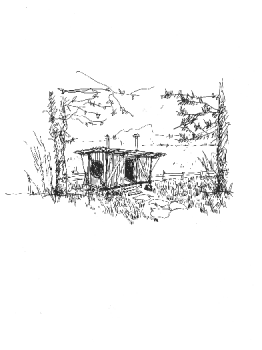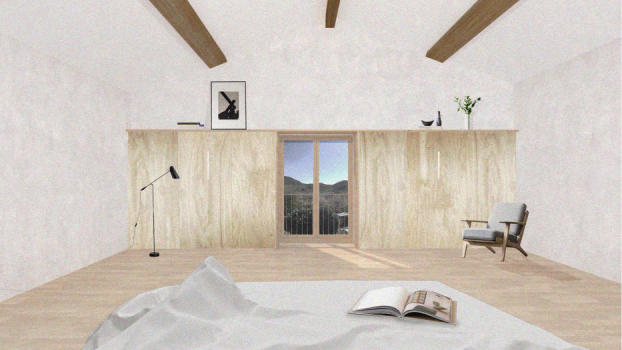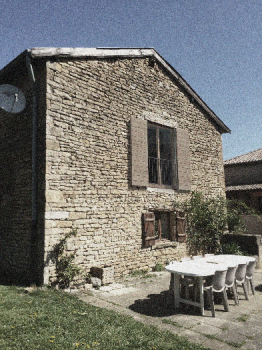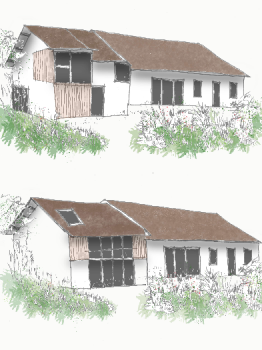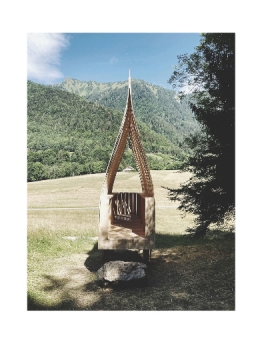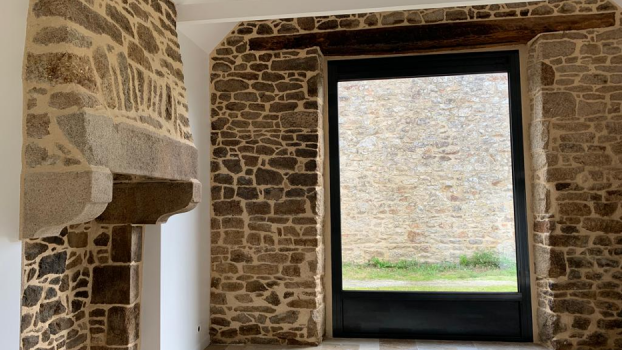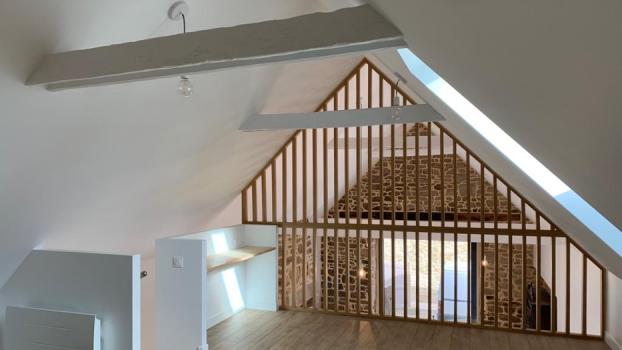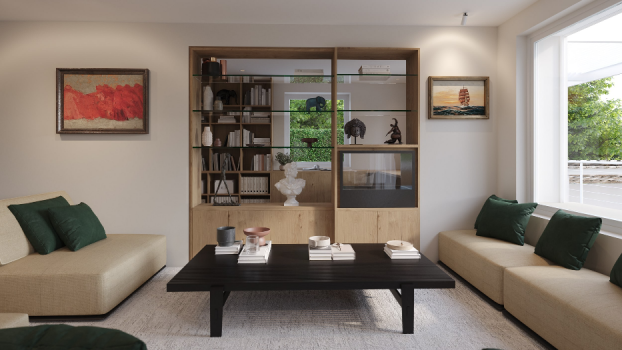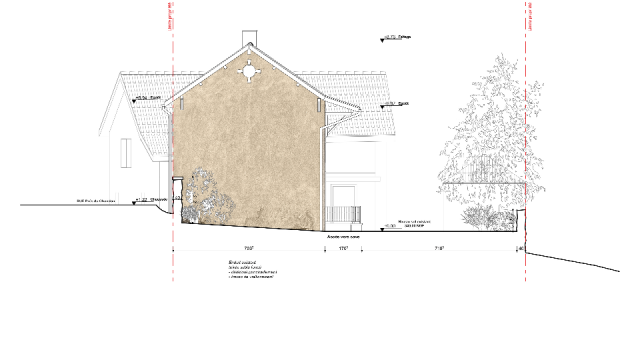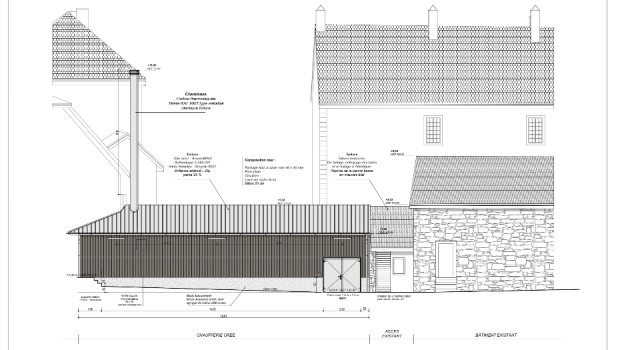
Tom MAENNEL
TOM MAENNEL ARCHITECTE
Architect
69005 Lyon

Tom MAENNEL
TOM MAENNEL ARCHITECTE
Architect
69005 Lyon
Contact TOM MAENNEL ARCHITECTE
100% free - 100% without obligation
Tom MAENNEL is an HMONP architect and practices a liberal activity launched at the end of 2020.
Originally from the Grand Est, his practice is today concentrated in the Rhône Alpes region, between the urban fabric of Lyon, the wine landscapes of Mâconnais or Beaujolais and the countryside at the foot of the Alps.
After working for several years in the Vosges within an architectural agency responding mainly to public orders, he was able to acquire great experience both in terms of technical and theoretical knowledge but also in terms of site management and construction. 'agency. After this enriching experience, he decided to take the plunge and embarked on an adventure as a freelance architect.
He works on renovation or rehabilitation projects of existing properties, extensions or new construction projects whether they are located in urban or rural areas. The subjects covered are of varied scales and typologies: from private individual housing to collective housing, including technical projects, office spaces and even small facilities open to the public.
His independent practice aims to be reasoned. It is designed to be a fair equation between spatial and constructive devices, materiality, comfort and environmental strategies, all while carefully responding to the programmatic requests of each client.
He pays particular attention to each of the orders, the needs of each client and also the constraints of the project whether they are economic, spatial, technical, usage in order to offer an architecture anchored in reality, which corresponds to an occupation of the future places. For him, it is about designing unique spaces nourished by these different constraints and allowing an opening towards innovative programmatic and environmental proposals.
A very particular look is taken at the site, the place, at what exists, at what it says, its history, its situation, the existing materialities, the construction techniques, the assemblies, to see what we can recover, reuse etc... All these elements are the starting point of the future project. He also strives to provide each of its projects with an environmental response in line with current climate issues while remaining within the project economy.
All of the components, whether territorial or local, human or ecological, as well as the multiplicity of design variables, are put into resonance as project material in order to try to provide the best possible response corresponding to the way of life and occupancy of each customer.
Property type
Single-Family Homes
Public Access Buildings
Chalets / Wooden Houses
Exterior
Agricultural Buildings
Industrial Buildings
Commercial - industrial
Hotels - Restaurants
Retail
Apartment
Country Homes
Townhouses
Type of Work
Building Upgrades
Attic
Restoration
Feasibility Studies
Conversion
Patios & Terraces
Extension
Vertical expension
Renovation
New Build
Landscape Architecture
Styles
Classic
Modern
contemporary
Minimalist
Japonais
Traditional
Latest Achievements
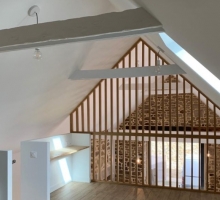
Rehabilitation of an old barn
9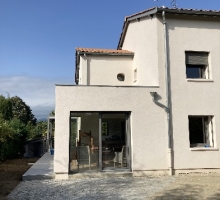
Extension and renovation of a house
7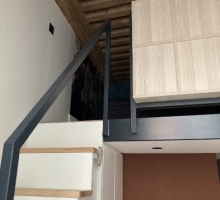
Renovation of an apartment
6Mobility
- - Regional
Services
- - Permits
- - Design / Plans
- - Construction Management
- - Permits
- - Design / Plans
- - Construction Management
Fees
- - Free first appointment
- - Payment in instalments
Method of Payment
- - Transfer
- - Cheque
Languages
- - Spanish
- - English
- - French
Architects Registration Board
088442
