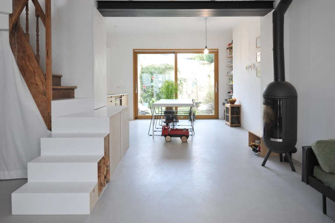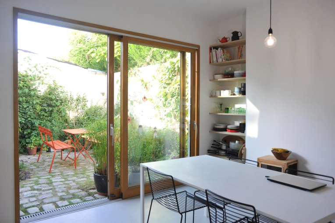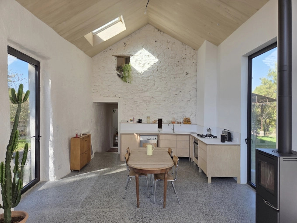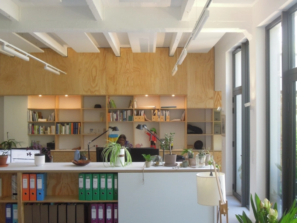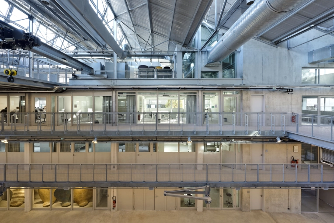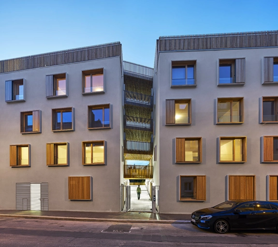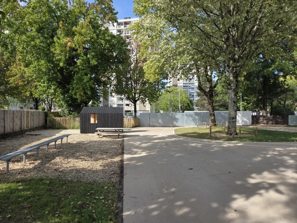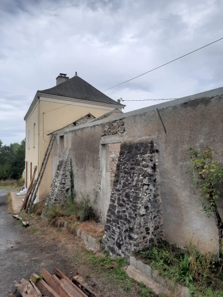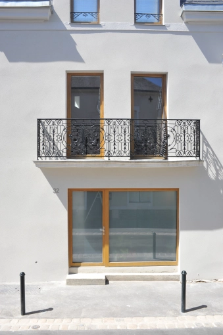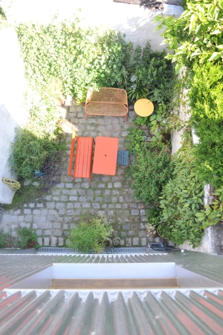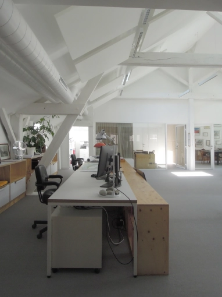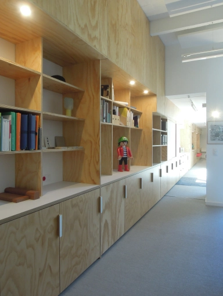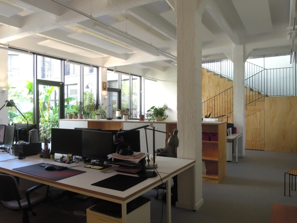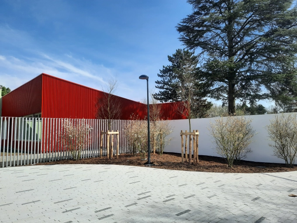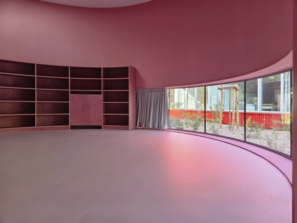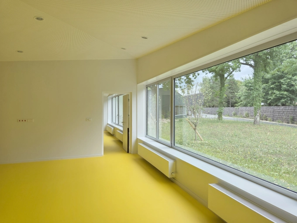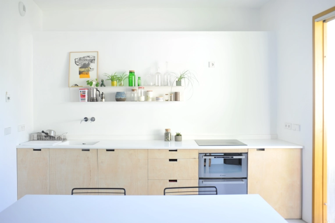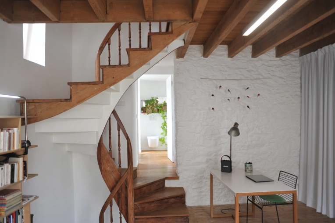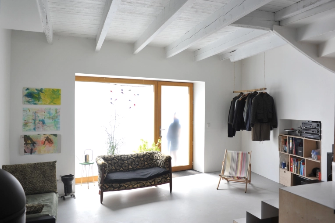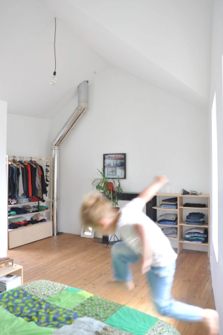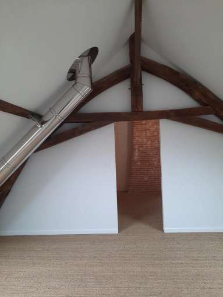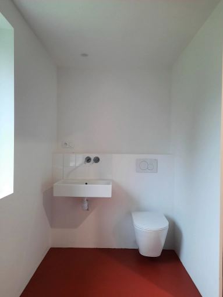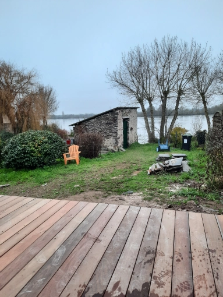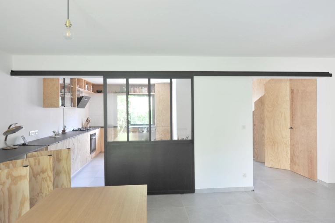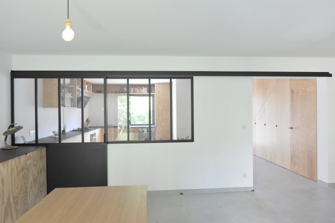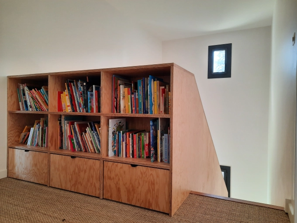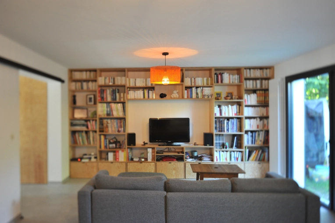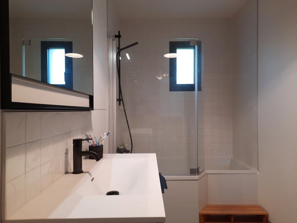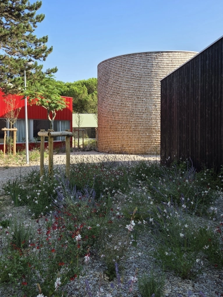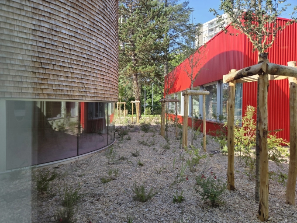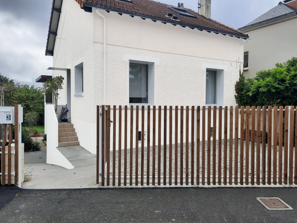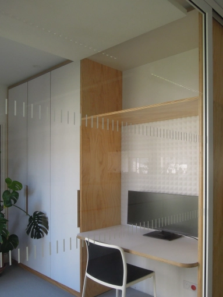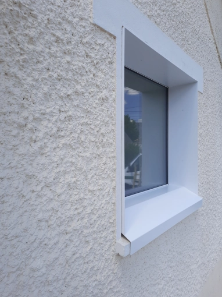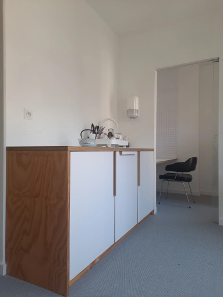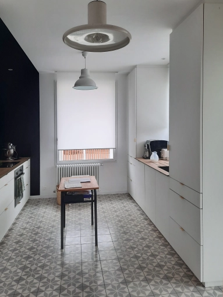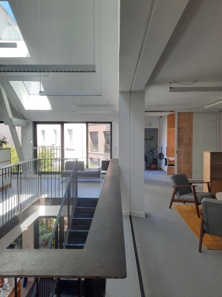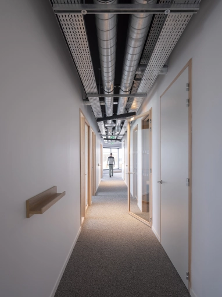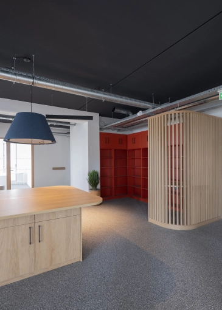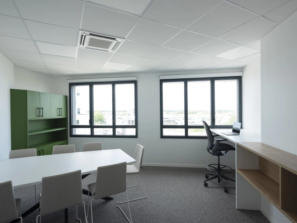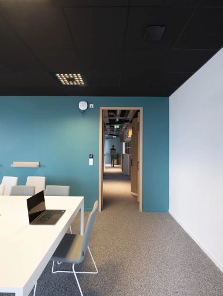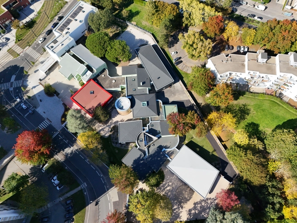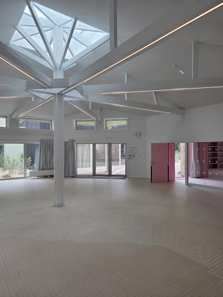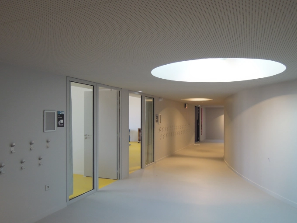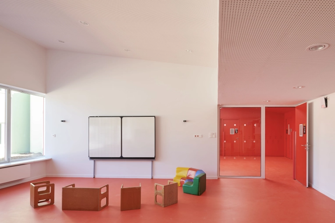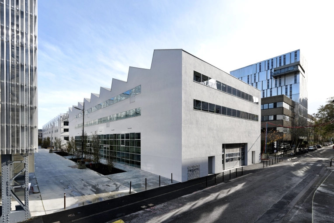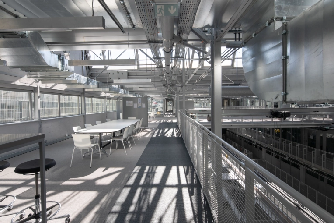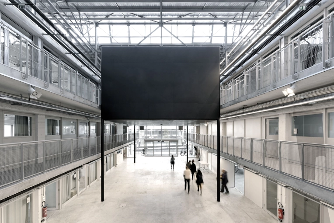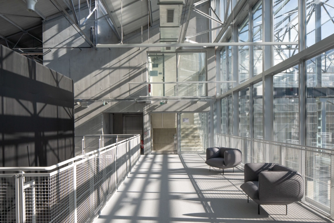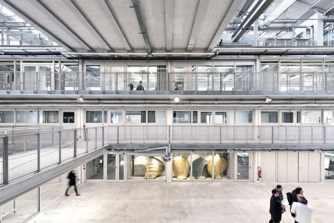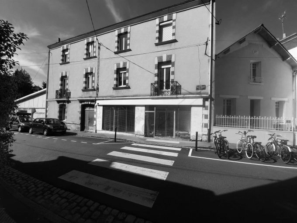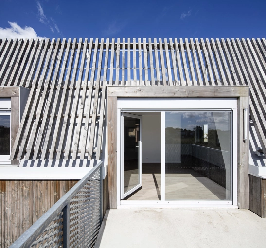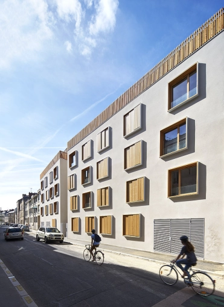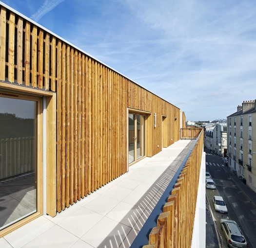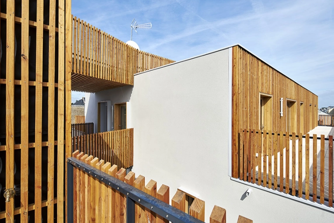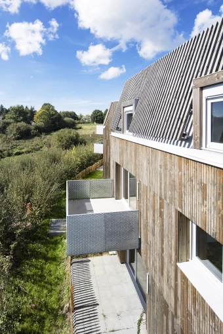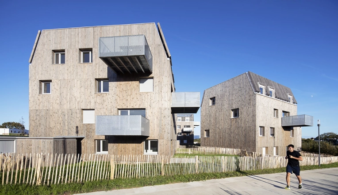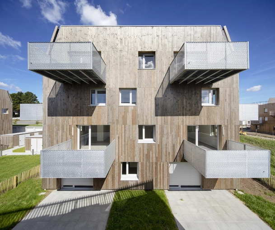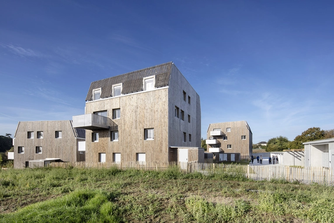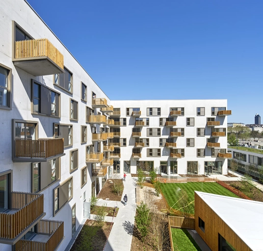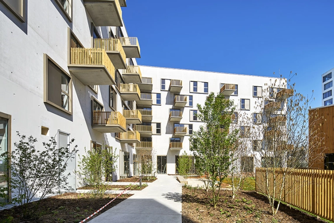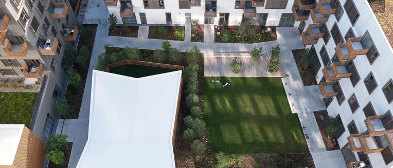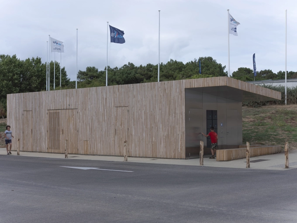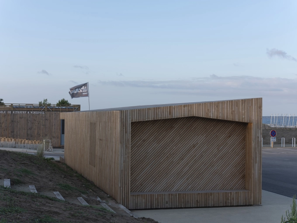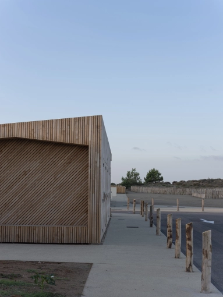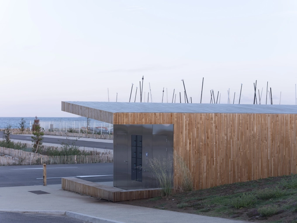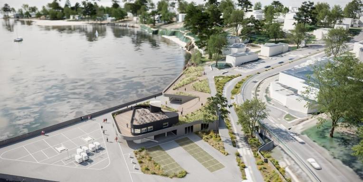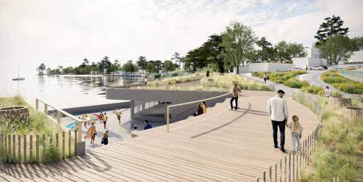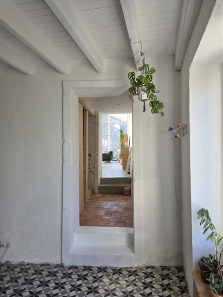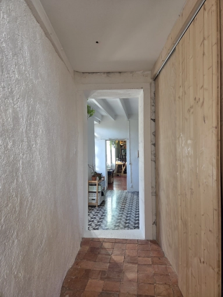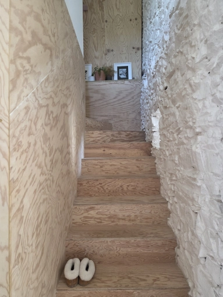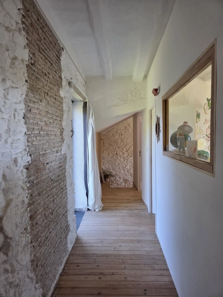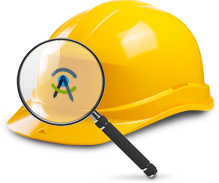
Raphael FICHET
FARALAB ARCHITECTES
44000 Nantes
Contact FARALAB ARCHITECTES
Fast
No commitment
Free
No registration
FARALAB ARCHITECTES is available for new projects
FARLAB develops projects of various scales and works for both private clients and public authorities — from individual houses to larger urban blocks and neighborhoods — in both new construction and renovation. Their work embraces a wide diversity of uses and architectural expressions, stemming from the variety of commissions they undertake.
At FARLAB, architecture is seen as a medium for research, aimed at cultivating a sensitive approach to each project and its context. This approach seeks a balance between ecological concerns, constructive quality, and narrative sensibility, while always placing quality of life at the heart of the process. Each project is a meeting point — a dialogue — where the question of use is continually re-examined.
Every design integrates the essential architectural elements — transversality, co-visibility, light, intimacy, depth, spatial distribution, flow management, and relationship to the ground, landscape, and environment — while harmonizing programmatic, economic, structural, heritage, and aesthetic parameters.
FARLAB strives to create unique architectures within often ordinary contexts, embedding the act of building within the continuity of what already exists. Their philosophy is to build with the existing, promoting harmony, continuity, preservation, and enhancement. They favor a restrained and thoughtful architectural language, where use itself becomes an expressive tool — always seeking constructive coherence and spatial flexibility.
Through careful framing and cross-perspectives, FARLAB aims to find a delicate balance between architecture and its surrounding nature, creating a sense of continuity between interior and exterior, simplicity and harmony — playing with natural light and carefully orchestrated views (strategic openings, skylights, and light wells).
Deeply committed to energy-efficient renovation, they actively explore bioclimatic solutions and advocate for ecological approaches (plant-based insulation, timber construction, material reuse, raw earth, etc.), even within the constraints of tight budgets. They believe that sustainable architecture should rely on biosourced, locally produced, and reused materials, prioritizing bioclimatic, low-tech, and short-circuit design principles.
For each project, FARLAB surrounds itself with specialized engineering consultants, fostering knowledge-sharing and idea exchange to ensure relevant and innovative solutions.
The genesis of every project is guided by collaborative discussions, attentive listening, and meaningful dialogue with clients and partners — all in service of maintaining the highest quality standards.
FARLAB aims to create simple, clear, and refined architecture, designed to become a shared space capable of welcoming unforeseen uses.
Services Provided
19 property type
Single-Family Homes
Passive House / Eco-friendly
Chalets / Wooden Houses
Smart Homes
Townhouses
Country Homes
Apartment
Multi-unit Residential
Commercial - industrial
Offices
Warehouses
Industrial Buildings
Agricultural Buildings
Exterior
Historical / Listed Buildings
Public Access Buildings
Tiny house
Villa
Factory
11 type of work
New Build
Renovation
Energy renovation
Vertical expension
Extension
Building Upgrades
Conversion
Pools
Landscape Architecture
Interior Architecture & Design
Restoration
5 missions
Design / Plans
Building permits
Construction Management
Consulting
Diagnostic
0 styles
3 types of travel
Departemental
Regional
National
3 languages
French
English
German
2 method of payment
Cheque
Transfer
User opinions
Latest Achievements

Raphael FICHET
FARALAB ARCHITECTES
44000 Nantes
Fast
No commitment
Free
No registration

Contact FARALAB ARCHITECTES
Fast
No commitment
Free
No registration
En renseignant ces données, vous consentez à leur utilisation pour que TROUVERMONARCHITECTE vous propose des architectes en fonction de vos besoins.
