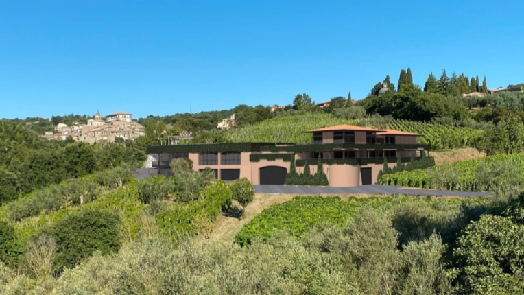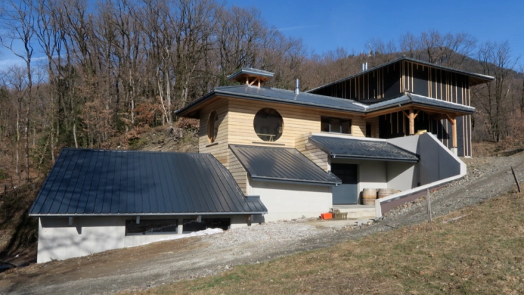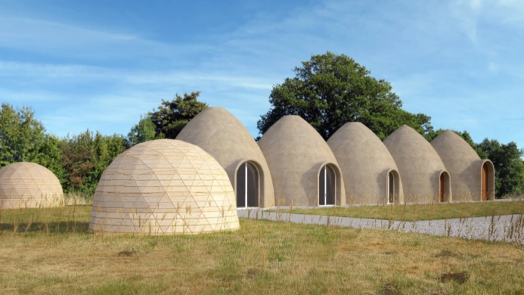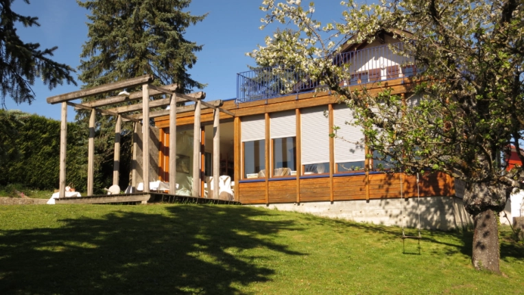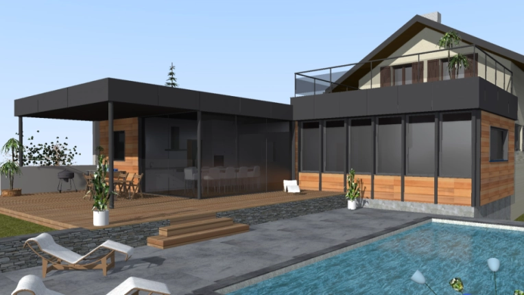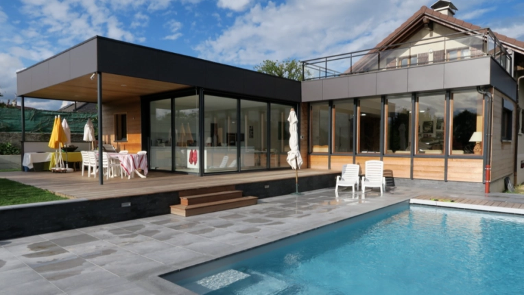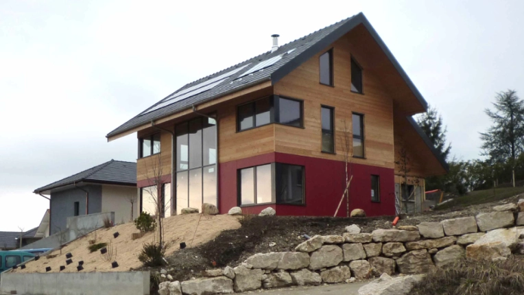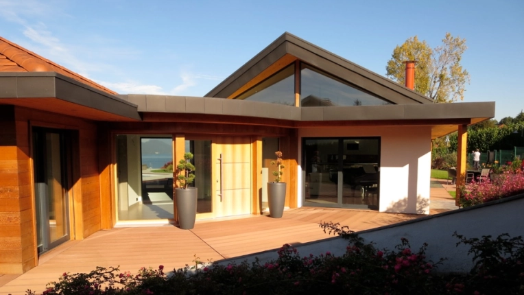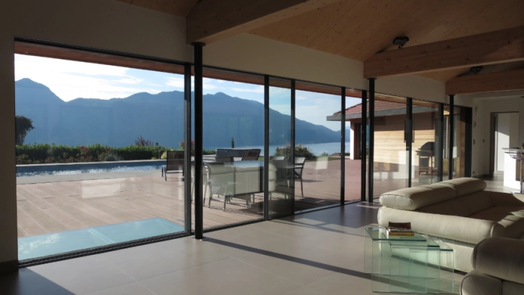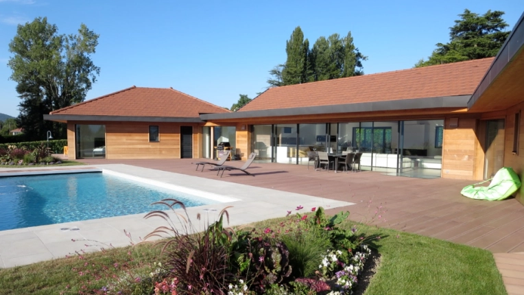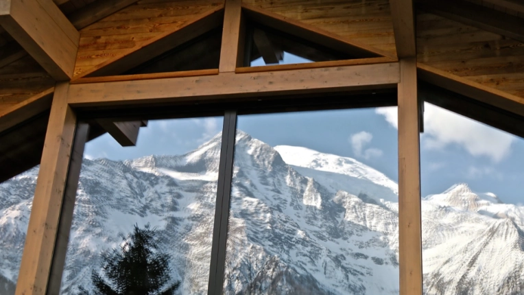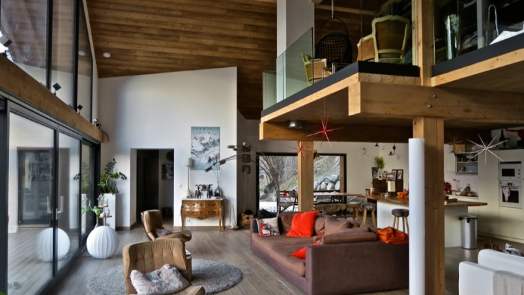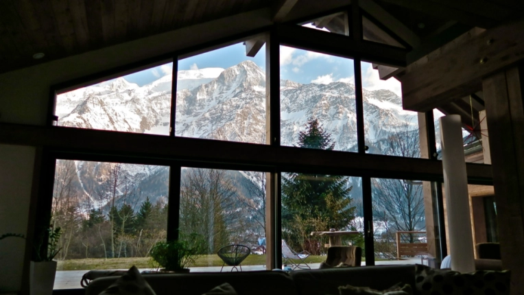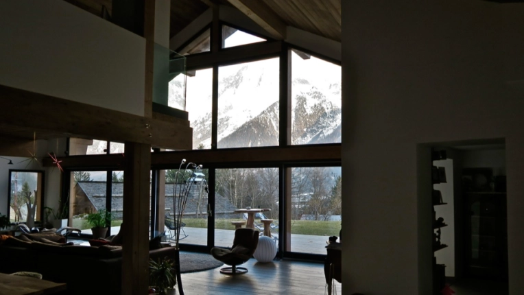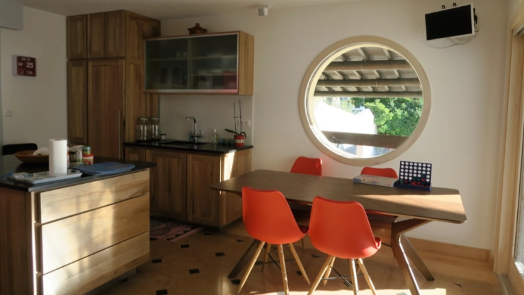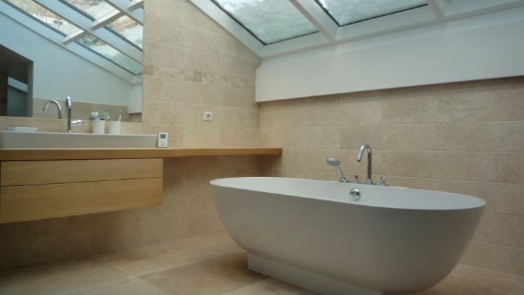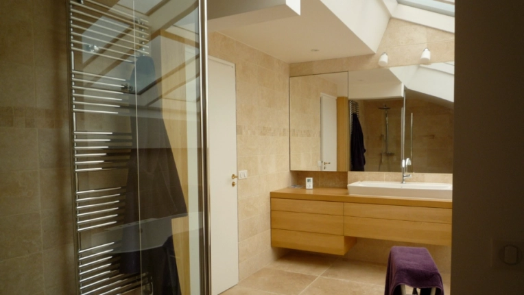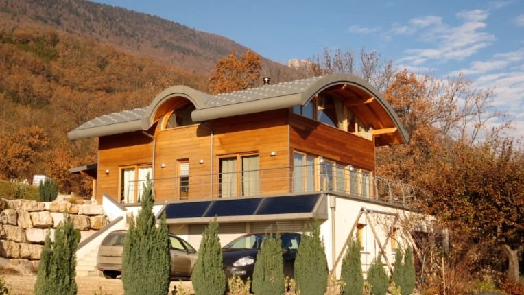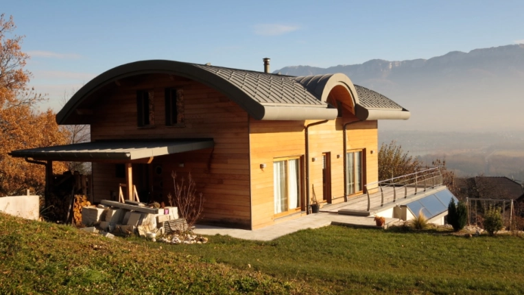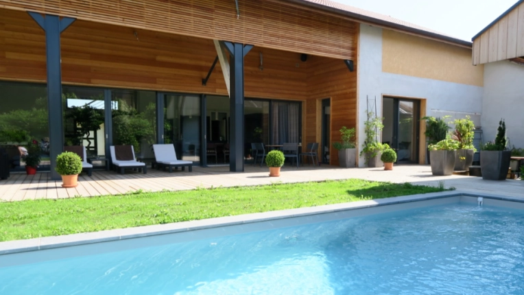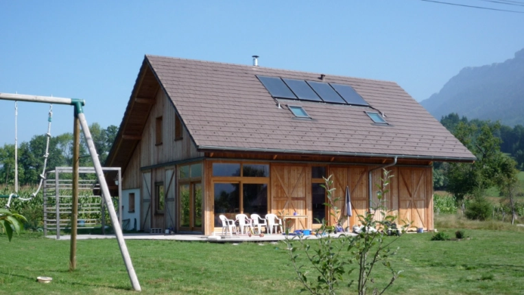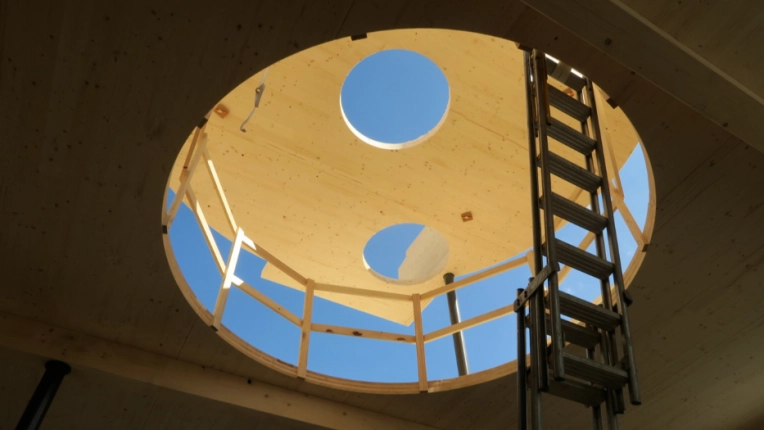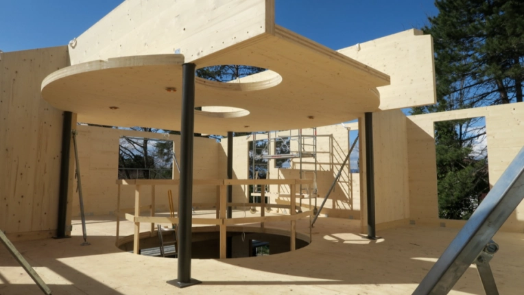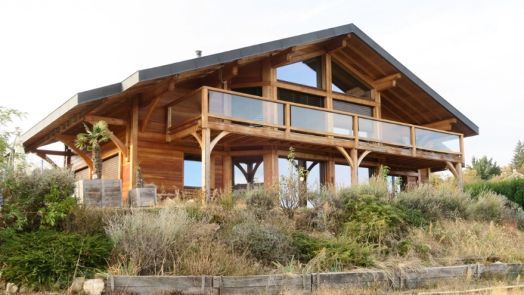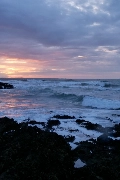
CAPELLE BERNARD-YVES
CAPELLE EIRL
29350 Karabas
Contact CAPELLE EIRL
Fast
No commitment
Free
No registration
CAPELLE EIRL is available for new projects
I think I have a role of accompanying my clients to help them carry out their project (and not mine); I think I have good listening skills; I never set a time limit for my first meetings; it is often at the time of leaving that a new additional request emerges and sometimes several times in a row; in the context of a professional project, the construction of a winery, where there were emergencies i.e. filing of a building permit within 15 days with costing of the project at the same deadline for grant issues, the first meeting lasted 7h30! the next day at 10am, I provided the plans which were approved at 12pm! I am also a geobiologist and I integrate subtle energy type practices into my designs i.e. I go as early as possible to the land which I analyze by looking for its assets that can be amplified if necessary and the best possible location within the limits of the surface of the land; I know how to modify negative information if necessary by placing stones (the biggest one I have used weighs around 9 tonnes) but around 50/80 kg we already have good results!
By using regulatory lines (which some call sacred geometry), we can achieve the same kind of effect, with the smallest building often weighing over 9 tons! By using the measurements and proportions specific to the location, we have a better chance of creating a building that integrates into its environment; this knowledge was passed on to me by my mentor and friend Raymond Montercy.
The goal is to find harmony between the inhabitants and the places they occupy so that these places are regenerative, and the products created in these spaces can express all their qualities.
I prescribe ecological materials and, in renovations, I particularly like hemp concrete for its ability to regulate humidity and its capacity to create an interesting acoustic environment.
I love wood, whose qualities and interest in construction I presented at a UN conference; I was among the first to use reconstituted solid wood panels from the Austrian brand KLH; with this material, about twenty years ago, I designed a house at an altitude of 850m of 170m2 which consumes 3 cubic meters of wood per year while it is only insulated, in the wall, with 10cm of HD wood wool: at -20° in February, therefore in sunny weather, there were 11 days without needing heating other than by solar gain thanks to a good bioclimatic design, half of the south facade being glazed, the other half being made up of sliding shutters (see photo). In the environments in which I intervene I window widely to take advantage of the landscape; Furthermore, the new warm edge glazing has an interesting effect on high frequencies, so there's no reason not to take advantage of it!
Services Provided
12 property type
Single-Family Homes
Passive House / Eco-friendly
Chalets / Wooden Houses
Country Homes
Apartment
Commercial - industrial
Offices
Warehouses
Agricultural Buildings
Exterior
Villa
Factory
9 type of work
New Build
Renovation
Energy renovation
Vertical expension
Extension
Conversion
Landscape Architecture
Interior Architecture & Design
Restoration
5 missions
Consulting
Construction Management
Building permits
Design / Plans
Home pre-purchase advice
6 styles
Minimalist
Japonais
historical
Classic
Modern
contemporary
3 types of travel
Regional
National
International
2 languages
English
French
2 method of payment
Transfer
Cheque
User opinions
Latest Achievements

CAPELLE BERNARD-YVES
CAPELLE EIRL
29350 Karabas
Fast
No commitment
Free
No registration

Contact CAPELLE EIRL
Fast
No commitment
Free
No registration
En renseignant ces données, vous consentez à leur utilisation pour que TROUVERMONARCHITECTE vous propose des architectes en fonction de vos besoins.
