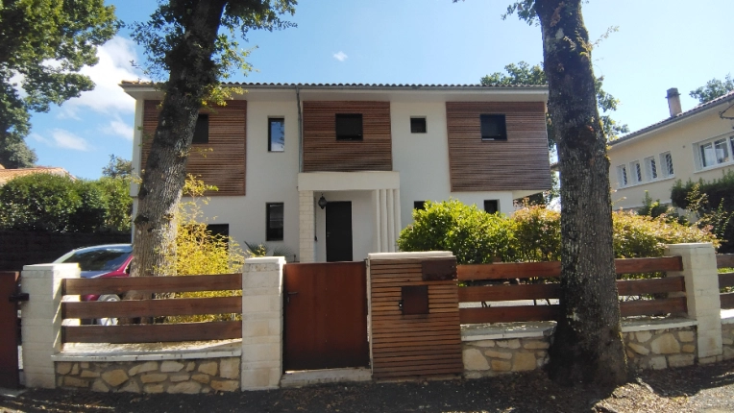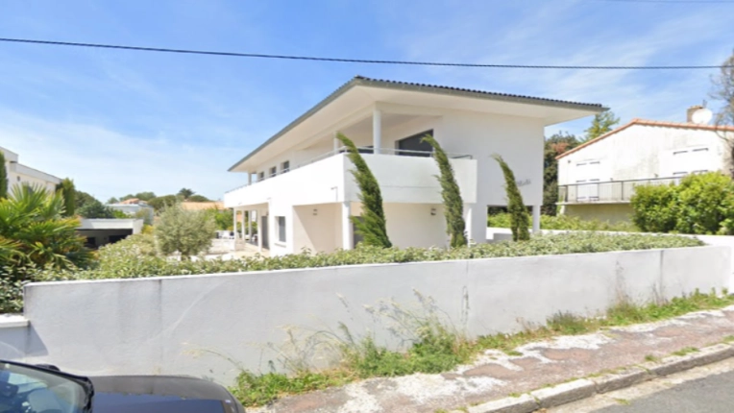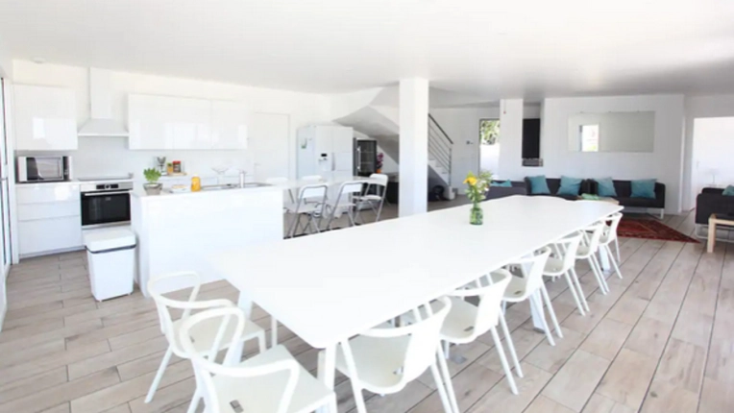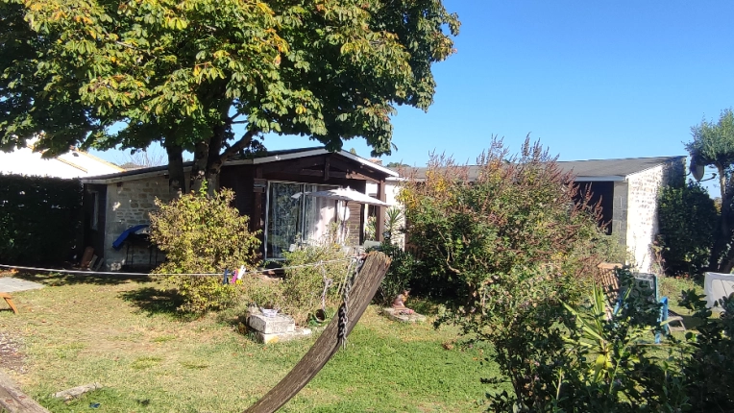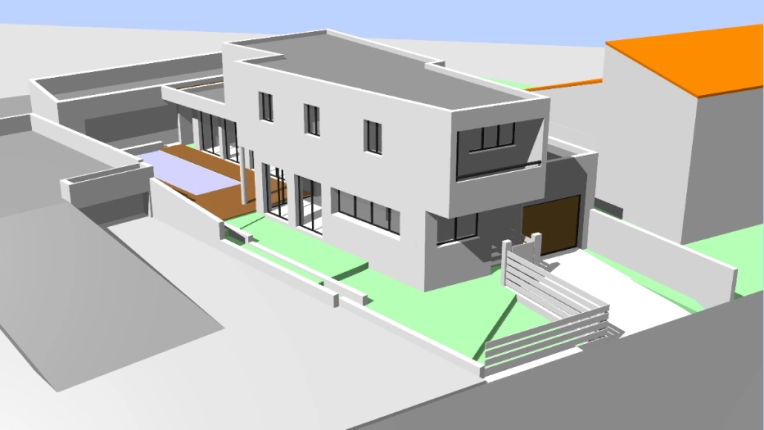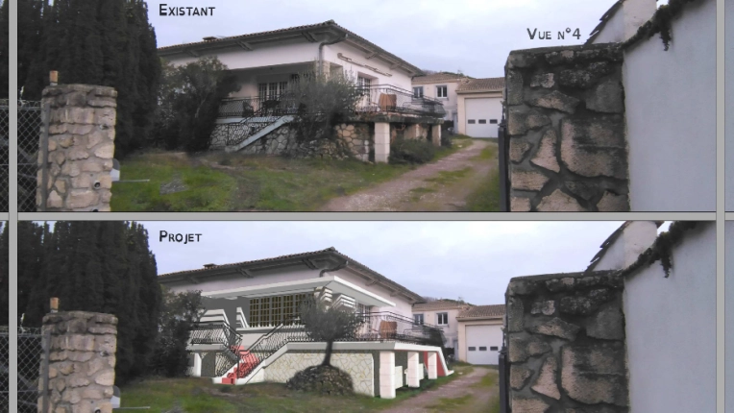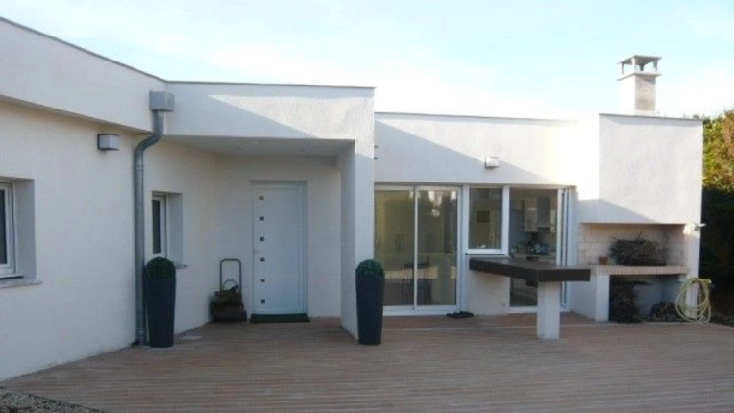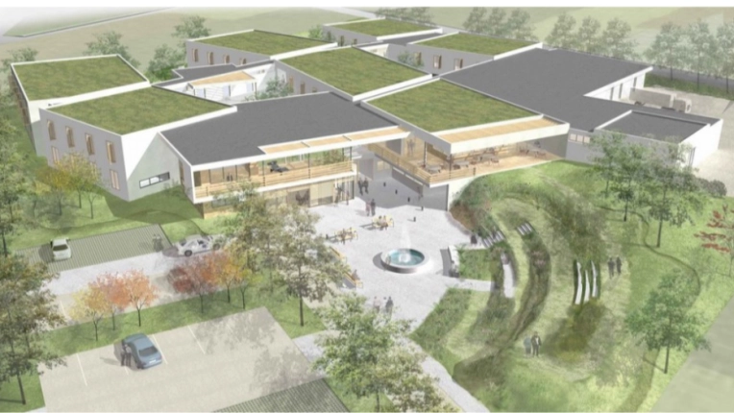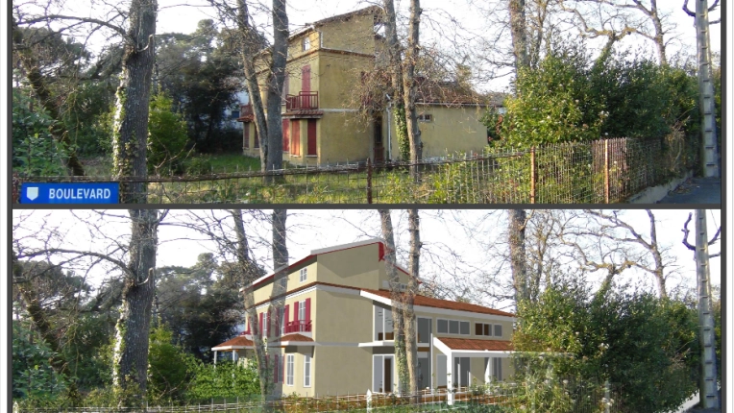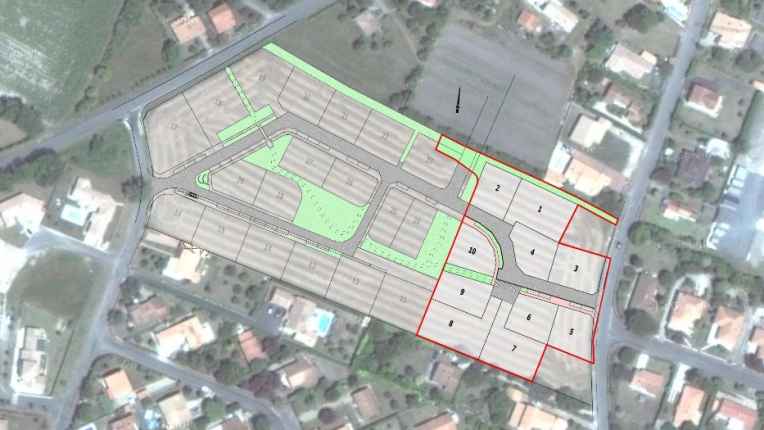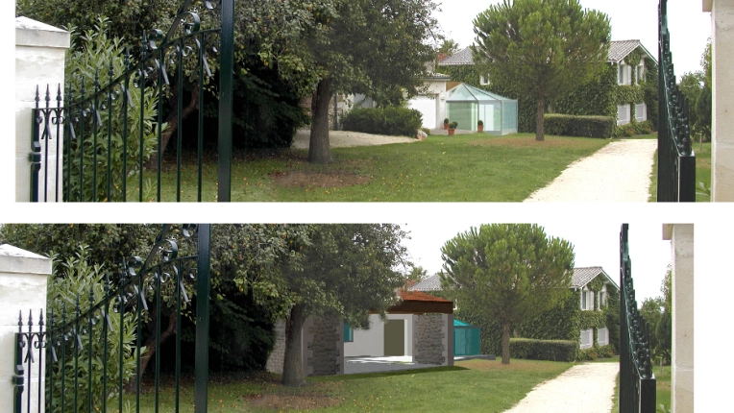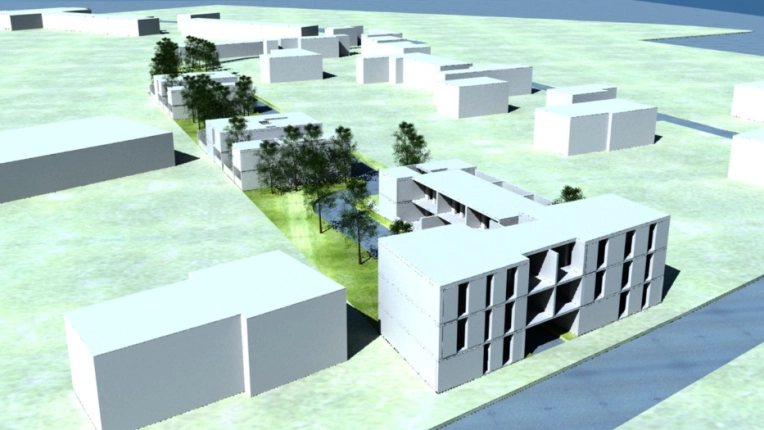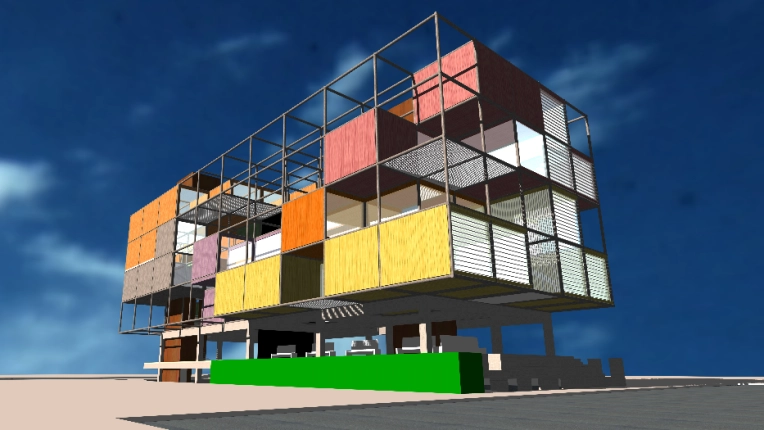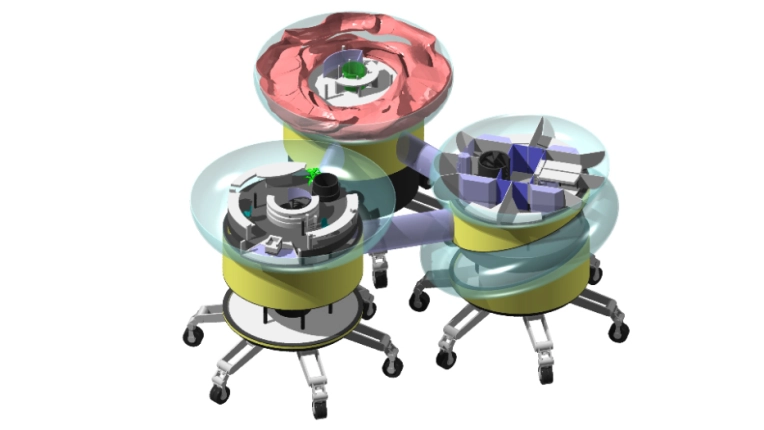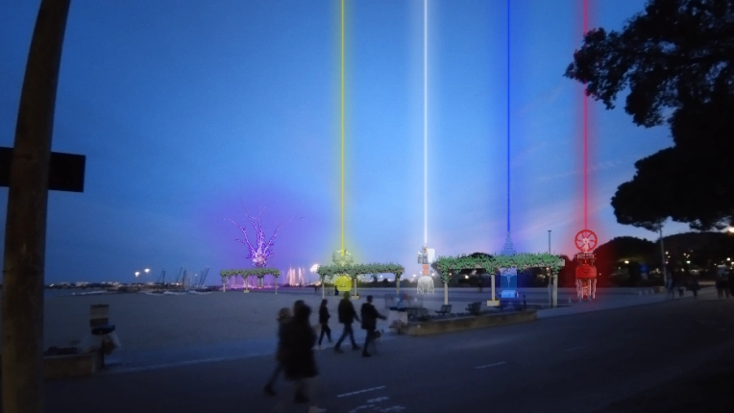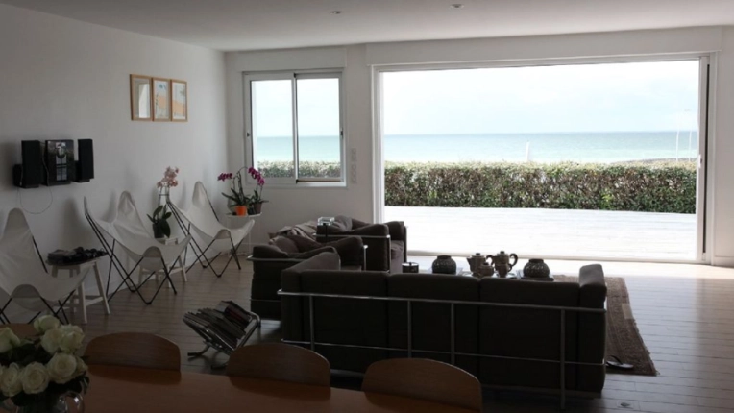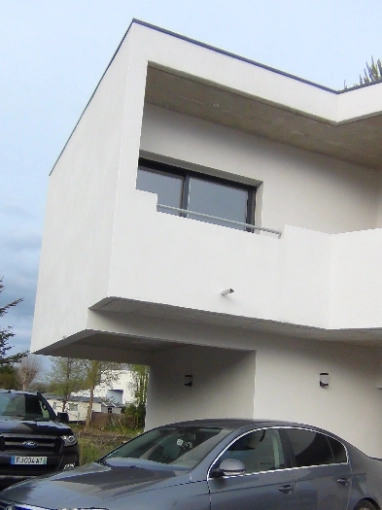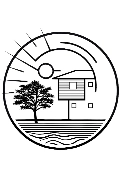
LAFAYE FREDERIC
LAFAYE Frederic
17200 Royan
Contact LAFAYE Frederic
Fast
No commitment
Free
No registration
LAFAYE Frederic is available for new projects
DPLG architect graduated from the Bordeaux School of Architecture and Landscape in 2008, Frédéric Lafaye supports you in the design of your housing project, from the envisaged program to the submission of the Building Permit or the Prior Works Declaration . He works as an architect in Royan and its surroundings (CARA sector).
Please note, Mr Lafaye's mission ends with the submission of the administrative file to the town hall, he does not carry out site monitoring missions.
His niche is the design of new projects, or renovation with extensions, and/or elevation of seaside villas, town houses, country houses, etc.
Frédéric Lafaye is fond of working on the search for functionality in the interior distribution of housing, the orientation of the building and its spaces and openings in relation to the path of the sun, as well as integration into the eclectic urban landscape specific to the region. Royannaise, typical for its alliance between ancient, modern and contemporary. He is also very attentive to details and proportions.
After a first meeting at the project location, a quote will be established, then:
1 - Study of the feasibility of the expected program in relation to the regulations of the area concerned,
2 - 3-dimensional survey of the existing building if complete plans are not provided,
3 - production of sketches: at least two variants will be proposed, depending on the complexity of the request, accompanied by summary 3D modeling of these proposals to assess their volume.
4 - APS (Preliminary Project Summary): validation of the principles, in particular on the layout, surfaces, number and type of rooms, interior and exterior distributions, materials and general volumetry;
5 - APD (Pre-Final Project): Frozen and definitive drawing of the project;
6 - Submission to the town hall: production of the documents necessary for the constitution of the file (ground plan, facades, landscape section, insertion of the project by a photographic montage, descriptive notice, etc.). Interior plans are not required in the files but in general Frédéric Lafaye still provides them to facilitate the understanding of the project by the instructors.
Customers are requested to provide a surveyor's plan of the land with boundaries, networks, location of existing buildings and topographical levels, plans to be transmitted in computer format.
Additional costs such as thermal study or structural study (if necessary) will be the responsibility of the customers.
Optional, possibility of geobiological study of the land and/or existing building. Frédéric Lafaye followed training in Switzerland with Mr. Stéphane Cardinaux, architect and geobiologist, specialist in this discipline which concerns the influence on living things of the subtle energies of nature, such as underground water currents, lines of telluric energy, etc. A brief introduction to this discipline may be offered to the client during the survey.
A deposit will be requested upon validation of the quote, then payment of fees will be made in successive installments (sketches, APS, APD, submission of the file to the town hall, and obtaining the permit)
Services Provided
8 property type
Single-Family Homes
Townhouses
Country Homes
Apartment
Multi-unit Residential
Commercial - industrial
Exterior
Historical / Listed Buildings
8 type of work
New Build
Renovation
Vertical expension
Extension
Patios & Terraces
Conversion
Restoration
Landscape Architecture
3 missions
Consulting
Building permits
Design / Plans
6 styles
contemporary
Modern
Futuristic
Minimalist
Classic
Traditional
1 types of travel
Regional
2 languages
French
English
2 method of payment
Transfer
Cheque
User opinions
Latest Achievements

LAFAYE FREDERIC
LAFAYE Frederic
17200 Royan
Fast
No commitment
Free
No registration

Contact LAFAYE Frederic
Fast
No commitment
Free
No registration
En renseignant ces données, vous consentez à leur utilisation pour que TROUVERMONARCHITECTE vous propose des architectes en fonction de vos besoins.
